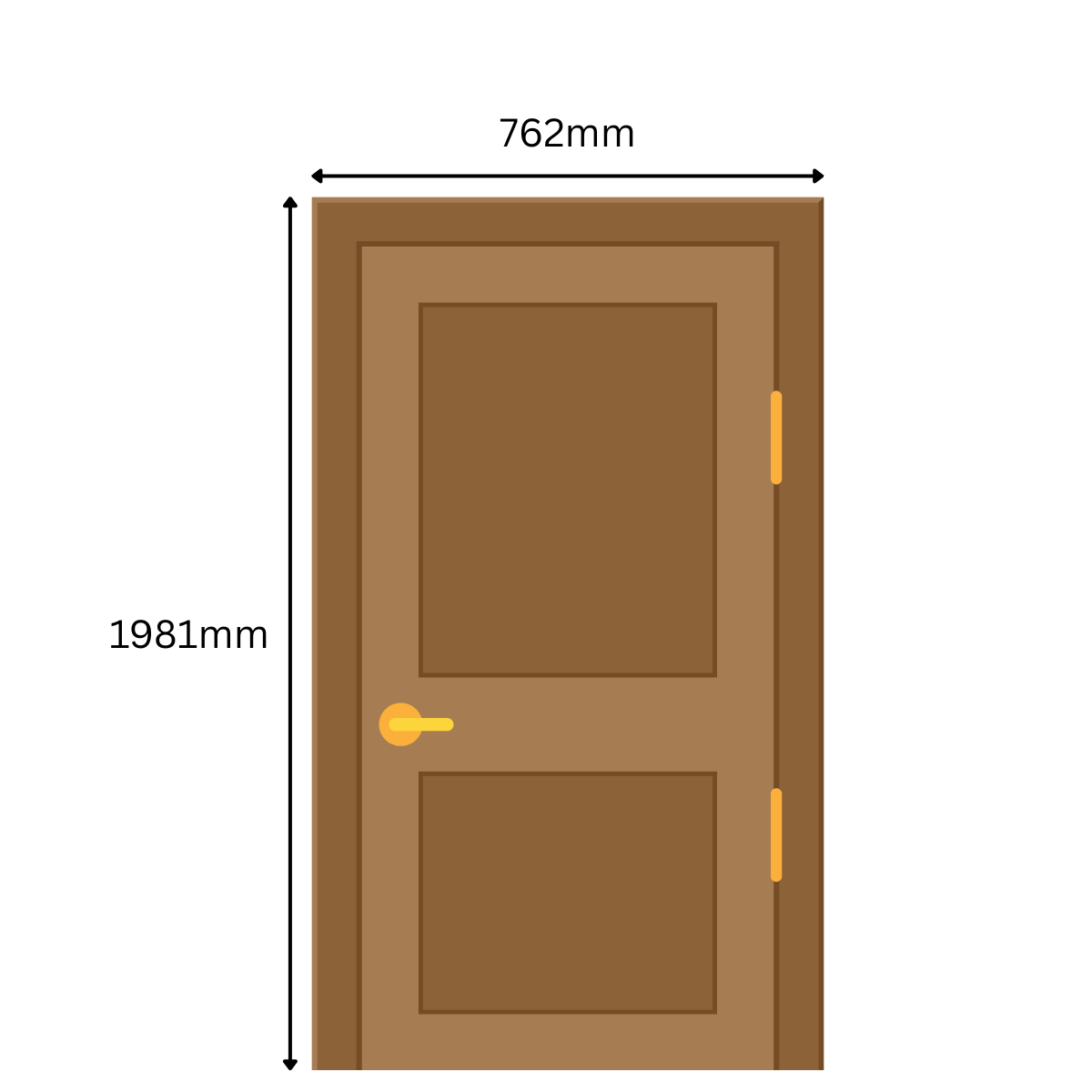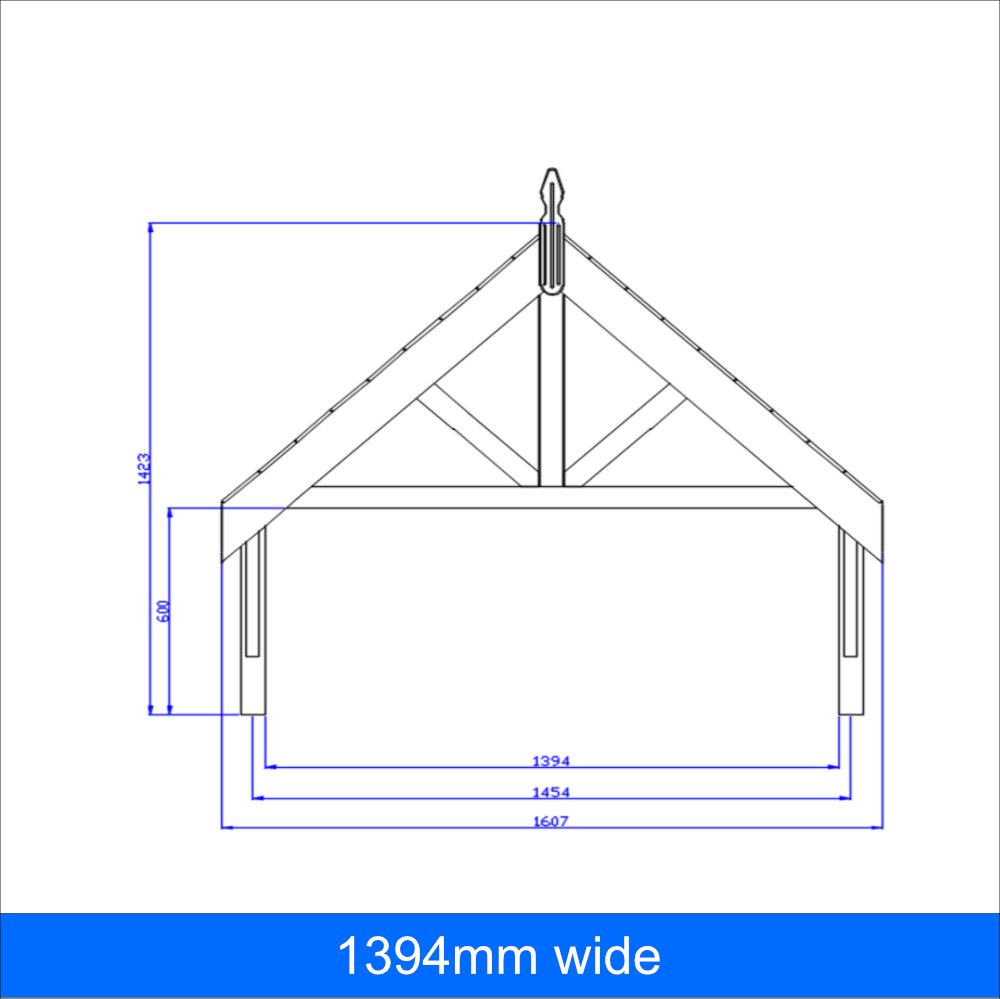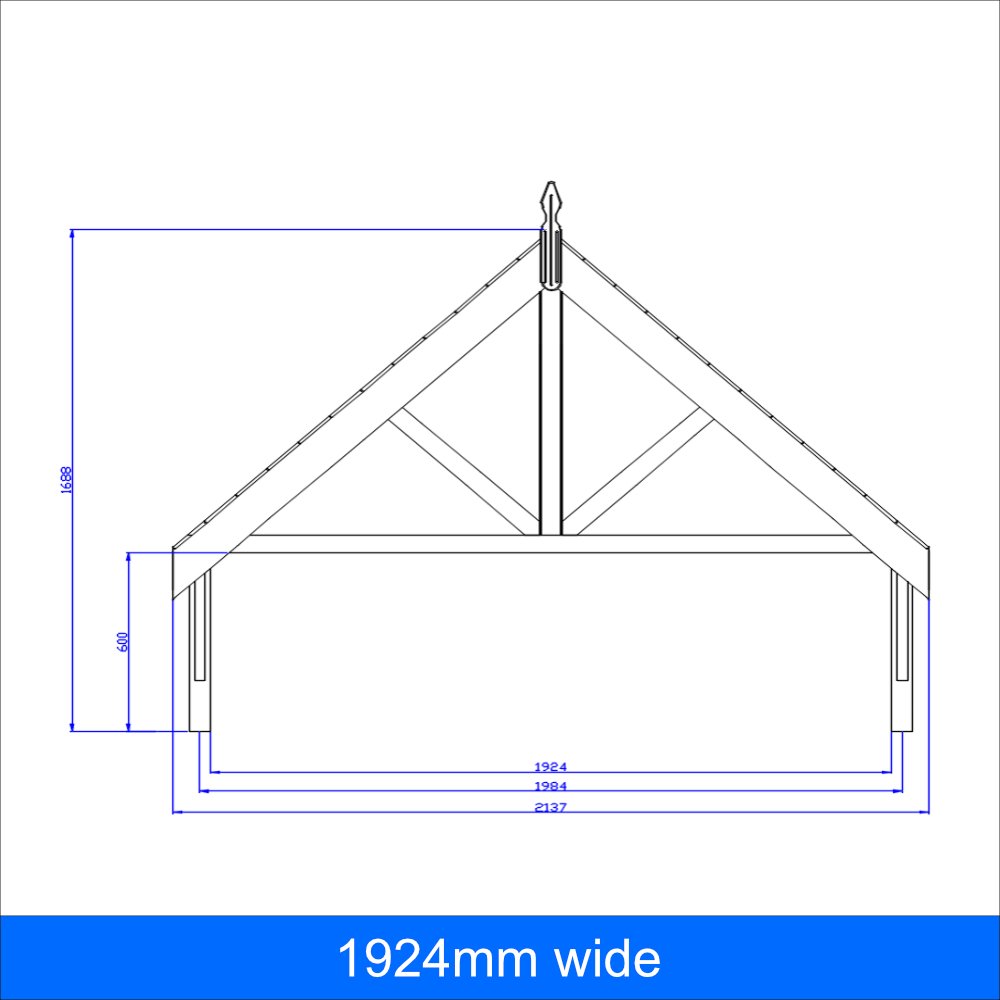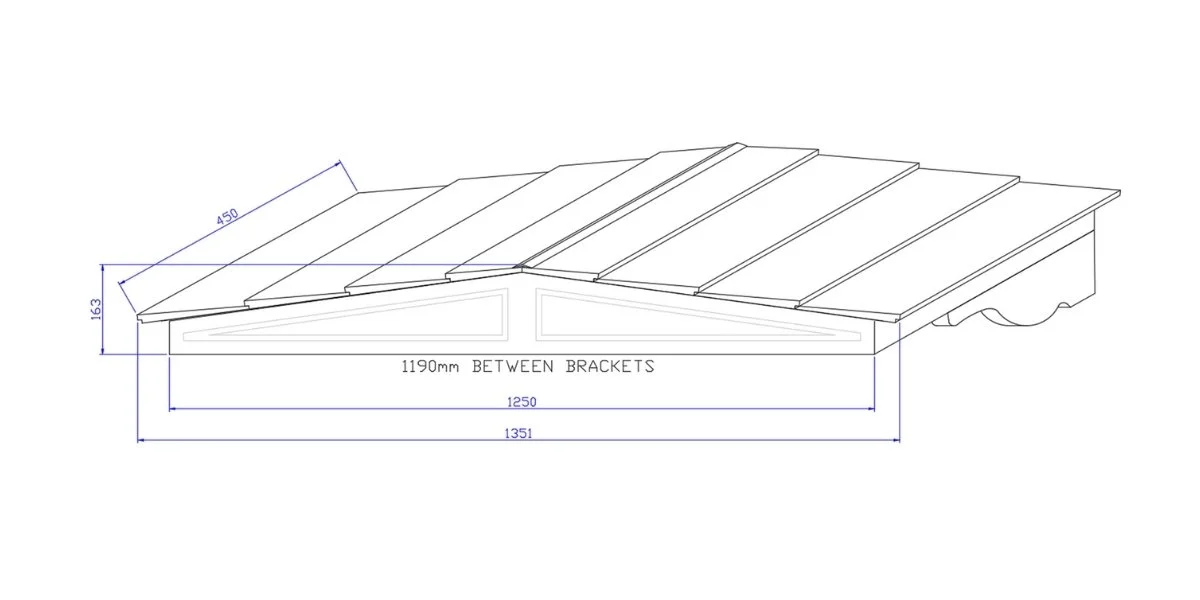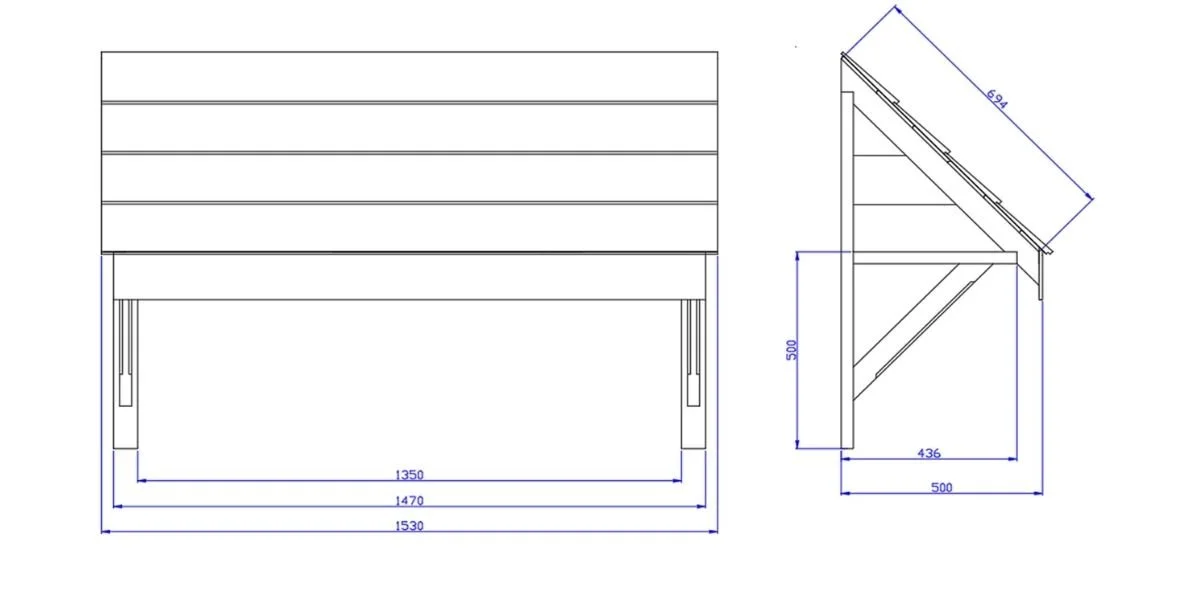Door Canopy Sizes: Everything You Need To Know When Choosing The Size Of Your Door Canopy
Standard Door Canopy Sizes
If you’re thinking about adding a door canopy to your home, one of the first questions you might ask is, what size should it be? Choosing the right size front door canopy makes a big difference. Not only does it improve the look of your entrance, but it also makes sure your canopy does its job protecting you and your front door from the unpredictable UK weather.
What’s the Average UK Front Door Size?
Before we look at door canopy sizes, it’s helpful to know the average size of a UK front door. Most standard front doors in the UK are around 1981mm tall by 762mm wide (6’6 x 2’6).
Some newer or more modern homes may have slightly wider doors, up to 838mm, while cottage-style or older homes might be narrower. If you’re not sure what size your front door is, it’s worth grabbing a tape measure before buying an over door canopy.
Standard Door Canopy Sizes
Front door canopies come in a range of sizes, but most fall into a few common widths:
1000mm wide – Suitable for smaller entrances with narrow doors.
1200mm wide – This is the most popular choice for standard UK doors. It gives good coverage without overwhelming the space.
1400mm wide – Ideal if you have a wider door, or you’d like the canopy to extend further out on each side for a stronger looking effect.
1800mm or more – Best for double doors or if you want your canopy to create a grander look.
In terms of projection (how far the canopy for your front door sticks out from the wall), most fall between 600mm and 800mm. A deeper projection gives more shelter but needs to be balanced with available space and your homes overall astetic.
Choosing the Right Door Canopy Size for Your Home
The best door canopy size depends on more than just the width of your door. Here are a few things to consider:
Coverage – Ideally, your over door canopy should be wider than the door itself. This helps protect the frame and brickwork from rain and reduces the chance of water getting in.
Proportion – A canopy that’s too small can look a bit lost, while one that’s too large might feel out of place. Go for a size that matches the scale of your entrance.
Style – Some front door canopies (like apex styles) are naturally deeper and taller, so factor in height as well as width when measuring up your front door area.
How Far Should a Door Canopy project?
Projection refers to how far out the canopy will stick from your wall. Most door canopies come with a projection between 600mm and 800mm. For normal rain protection, 600mm cover might be enough. But if you want you and your parcels to stay dry during more extreme weather conditions, you might want to go for something that projects out around 800mm or even 1000mm.
The bigger the projection, the more coverage you’ll get, but remember, it also needs to look right for your home. A deep apex door canopy suits larger homes or houses with wide entrances, while a smaller contemporary flat door canopy might suit a narrow doorway.
Also keep in mind most homes won’t need planning permission for a door canopy, but it mustn’t project more than 1 metre from your wall if you want to stay within permitted development rules.
How to Measure Your Door Area for a Door Canopy
1. Measure the width of your door
Start by measuring the full width of your door, including the frame. This is the minimum width your canopy should cover. Most people choose a canopy that extends a little wider (100mm-200mm) to protect the sides of the door and add a balanced look. (If your door is 800mm wide, a canopy over 1000mm wide would be ideal)
2. Check how much space you have above the door
Next, measure the vertical space between the top of the door frame and any obstacles above, like a window, roof overhang or gutter. This helps you choose the right canopy style. For example, an apex door canopy sits higher than a flat door canopy. For the smallest Apex Door Canopy we offer you need minimum 835mm of space above your door, in contrast our flat door canopies only need 293mm of space above your door.
3. Measure the projection you want
Projection refers to how far out the canopy will stick from your wall. A deeper projection gives more coverage, which is ideal in areas with heavy rain or sun. Check that it won’t block anything like a pathway or light.
4. Make sure the wall is wide enough for brackets
If your canopy comes with side brackets (which most do), make sure there’s enough wall space either side of your door to fit them. Measure from the edge of the door frame to any nearby features, such as windows, drainpipes or lights. Our canopies are sized from the inside of each bracket which means that some parts of the canopy is actually wider. (apex door canopy - 1040mm is actually 1253 at it’s widest.) Keep this in mind when choosing your canopy.
5. Take photos and notes
Before buying, it’s a good idea to take a photo of your doorway and jot down your measurements. This helps when choosing between different canopies for your front door and makes it easier if you need advice from a supplier.
Final Tip: Always Measure Twice
Even if you’re buying a standard size canopy, it’s worth double-checking the space you’ve got to work with. It is always worth double or triple checking that your measurements are accurate.
The Height and Clearance needed for Our Door Canopies:
Apex Door Canopy - 1040mm
Door and frame width needs to be smaller than 940mm to leave a 50mm gap between your door and each gallows bracket. (100mm each side is recommended)
Must have at least 835mm unobstructed above your door
Must be able to project 708mm out from the wall
Apex Door Canopy – 1217mm
Door and frame width needs to be smaller than 1117mm to leave a 50mm gap between your door and each gallows bracket. (100mm each side is recommended)
Must have at least 835mm unobstructed above your door
Must be able to project 708mm out from the wall
Apex Door Canopy – 1394mm
Door and frame width needs to be smaller than 1294mm to leave a 50mm gap between your door and each gallows bracket. (100mm each side is recommended)
Must have at least 923mm unobstructed above your door
Must be able to project 708mm out from the wall
Apex Door Canopy – 1570mm
Door and frame width needs to be smaller than 1470mm to leave a 50mm gap between your door and each gallows bracket. (100mm each side is recommended)
Must have at least 1010mm unobstructed above your door
Must be able to project 708mm out from the wall
Apex Door Canopy – 1747mm
Door and frame width needs to be smaller than 1647mm to leave a 50mm gap between your door and each gallows bracket. (100mm each side is recommended)
Must have at least 1108mm unobstructed above your door
Must be able to project 708mm out from the wall
Apex Door Canopy – 1924mm
Door and frame width needs to be smaller than 1824mm to leave a 50mm gap between your door and each gallows bracket. (100mm each side is recommended)
Must have at least 1188mm unobstructed above your door
Must be able to project 1125mm out from the wall
Low Pitch Apex Door Canopy – 1080mm
Door and frame width needs to be smaller than 785mm so that it extrudes 100mm over each side of your door
Must have at least 261mm unobstructed above your door
Must be able to project 550mm out from the wall
Low Pitch Apex Door Canopy – 1339mm
Door and frame width needs to be smaller than 1139mm so that it extrudes 100mm over each side of your door
Must have at least 261mm unobstructed above your door
Must be able to project 550mm out from the wall
Low Pitch Apex Door Canopy – 1650mm
Door and frame width needs to be smaller than 1450mm so that it extrudes 100mm over each side of your door
Must have at least 261mm unobstructed above your door
Must be able to project 550mm out from the wall
Mono Door Canopy – 1050mm
Door and frame width needs to be smaller than 950mm to leave a 50mm gap between your door and each gallows bracket. (100mm each side is recommended)
Must have at least 581mm unobstructed above your door
Must be able to project 600mm out from the wall
Mono Door Canopy – 1350mm
Door and frame width needs to be smaller than 1250mm to leave a 50mm gap between your door and each gallows bracket. (100mm each side is recommended)
Must have at least 581mm unobstructed above your door
Must be able to project 600mm out from the wall
Mono Door Canopy – 1650mm
Door and frame width needs to be smaller than 1550mm to leave a 50mm gap between your door and each gallows bracket. (100mm each side is recommended)
Must have at least 581mm unobstructed above your door
Must be able to project 600mm out from the wall
Mono Door Canopy – 1950mm
Door and frame width needs to be smaller than 1850mm to leave a 50mm gap between your door and each gallows bracket. (100mm each side is recommended)
Must have at least 581mm unobstructed above your door
Must be able to project 600mm out from the wall
Mono Door Canopy – 2250mm
Door and frame width needs to be smaller than 2150mm to leave a 50mm gap between your door and each gallows bracket. (100mm each side is recommended)
Must have at least 581mm unobstructed above your door
Must be able to project 600mm out from the wall
Contemporary Flat Door Canopy – 1200mm
Door and frame width needs to be smaller than 1000mm so that it extrudes 100mm over each side of your door
Must have at least 293mm unobstructed above your door
Must be able to project 700mm out from the wall
Contemporary Flat Door Canopy – 1500mm
Door and frame width needs to be smaller than 1300mm so that it extrudes 100mm over each side of your door
Must have at least 293mm unobstructed above your door
Must be able to project 700mm out from the wall
Contemporary Flat Door Canopy – 1800mm
Door and frame width needs to be smaller than 1600mm so that it extrudes 100mm over each side of your door
Must have at least 293mm unobstructed above your door
Must be able to project 700mm out from the wall
Decorative Flat Door Canopy – 1200mm
Door and frame width needs to be smaller than 1000mm so that it extrudes 100mm over each side of your door
Must have at least 250mm unobstructed above your door
Must be able to project 700mm out from the wall
Decorative Flat Door Canopy – 1500mm
Door and frame width needs to be smaller than 1300mm so that it extrudes 100mm over each side of your door
Must have at least 250mm unobstructed above your door
Must be able to project 700mm out from the wall
Decorative Flat Door Canopy – 1800mm
Door and frame width needs to be smaller than 1600mm so that it extrudes 100mm over each side of your door
Must have at least 250mm unobstructed above your door
Must be able to project 700mm out from the wall

